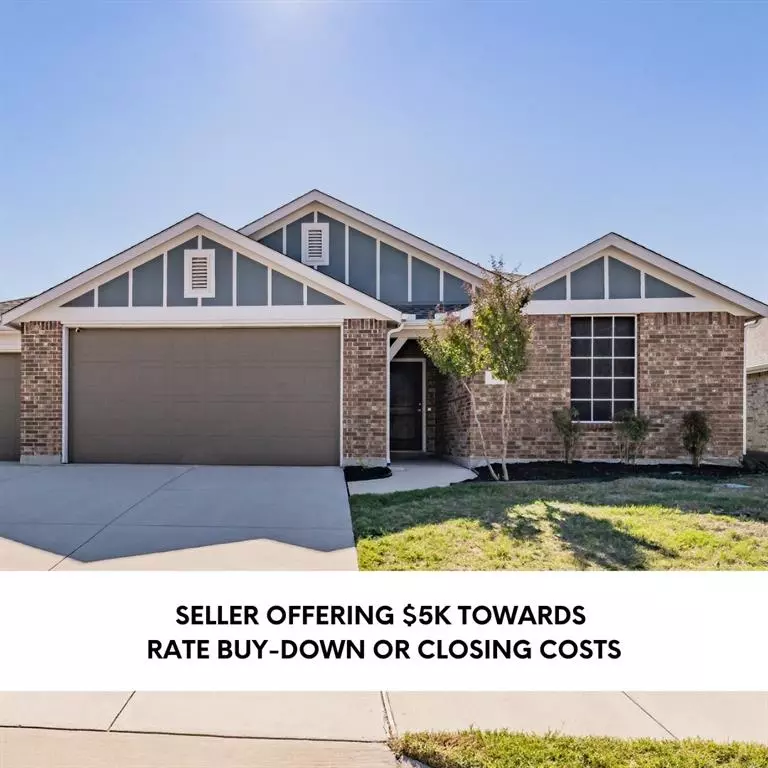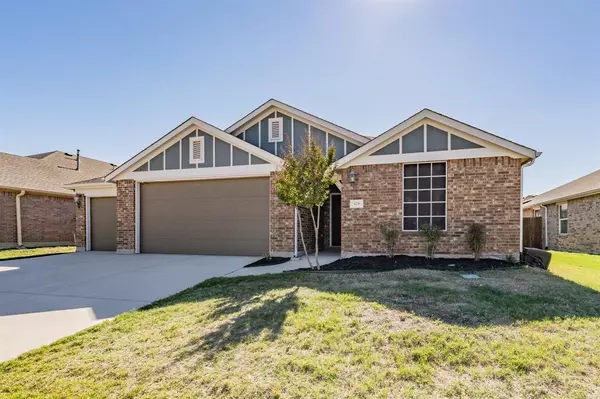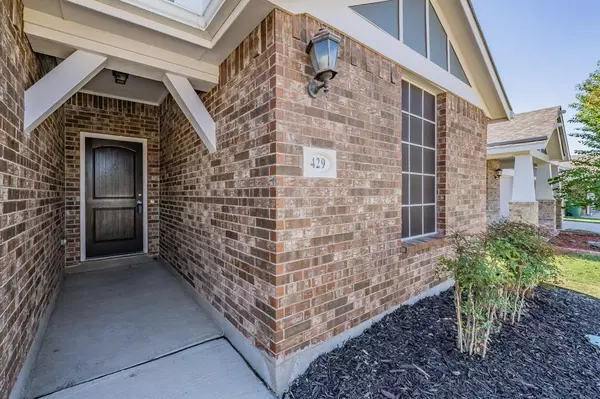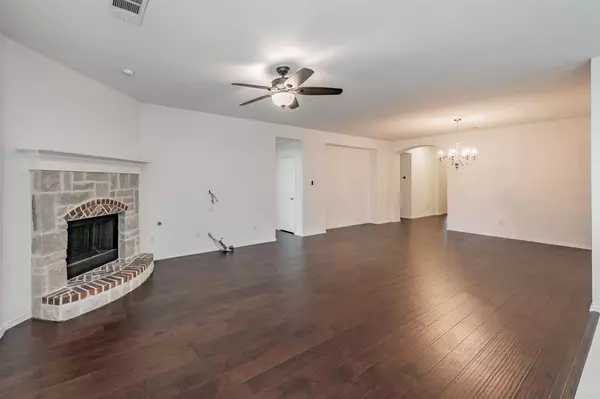For more information regarding the value of a property, please contact us for a free consultation.
429 High Desert Drive Fort Worth, TX 76131
4 Beds
3 Baths
2,244 SqFt
Key Details
Property Type Single Family Home
Sub Type Single Family Residence
Listing Status Sold
Purchase Type For Sale
Square Footage 2,244 sqft
Price per Sqft $163
Subdivision Bar C Ranch Ph 4A
MLS Listing ID 20467662
Sold Date 01/30/24
Style Traditional
Bedrooms 4
Full Baths 3
HOA Fees $18
HOA Y/N Mandatory
Year Built 2016
Annual Tax Amount $8,406
Lot Size 6,621 Sqft
Acres 0.152
Property Description
**MOTIVATED SELLER OFFERING $5000 TOWARDS RATE BUY DOWN OR CLOSING COSTS!**This extremely well-maintained 1 story home in Eagle Mountain-Saginaw ISD, offers 3 CAR GARAGE, 4 beds + office and 3 full bathrooms. Home provides an open floor plan with great room, kitchen & 2 eating areas all in one combined space. The primary bathroom includes a large walk-in shower and dual vanities. The home features dark wood floors, granite countertops, and a stone fireplace. Nice low maintenance yard with room for entertaining in the backyard if desired. Additional features include fresh paint, granite counters, covered back patio, walk-in pantry and closets & plenty of storage - especially in the 3 car garage, which would be great for that car enthusiast or for exercise equipment! Washer & dryer are negotiable; Roof replaced 2021. Don’t miss the opportunity to check out this amazing home, which is PRICED TO SELL!
Location
State TX
County Tarrant
Community Club House, Community Pool, Park, Playground
Direction Use GPS
Rooms
Dining Room 2
Interior
Interior Features Cable TV Available, Eat-in Kitchen, High Speed Internet Available, Open Floorplan
Heating Central, Fireplace(s), Natural Gas
Cooling Central Air, Electric
Flooring Carpet, Ceramic Tile, Hardwood
Fireplaces Number 1
Fireplaces Type Gas Starter, Stone, Wood Burning
Appliance Dishwasher, Disposal, Gas Range, Gas Water Heater, Microwave
Heat Source Central, Fireplace(s), Natural Gas
Laundry Electric Dryer Hookup, Full Size W/D Area, Washer Hookup
Exterior
Exterior Feature Covered Patio/Porch
Garage Spaces 3.0
Fence Wood
Community Features Club House, Community Pool, Park, Playground
Utilities Available City Sewer, City Water, Sidewalk
Roof Type Composition
Total Parking Spaces 3
Garage Yes
Building
Lot Description Interior Lot, Landscaped, Sprinkler System, Subdivision
Story One
Foundation Slab
Level or Stories One
Structure Type Brick
Schools
Elementary Schools Comanche Springs
Middle Schools Prairie Vista
High Schools Saginaw
School District Eagle Mt-Saginaw Isd
Others
Ownership See Tax Records
Acceptable Financing Cash, Conventional, FHA, VA Loan
Listing Terms Cash, Conventional, FHA, VA Loan
Financing VA
Read Less
Want to know what your home might be worth? Contact us for a FREE valuation!

Our team is ready to help you sell your home for the highest possible price ASAP

©2024 North Texas Real Estate Information Systems.
Bought with Genevie Houk • HomeSmart






